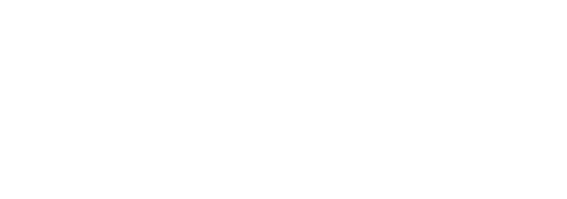


Listing by: ONEKEY / Houlihan Lawrence Inc. - Contact: 914-328-8400
432 Carrollwood Drive Tarrytown, NY 10591
Pending (63 Days)
$700,000
MLS #:
836642
836642
Taxes
$9,008(2024)
$9,008(2024)
Lot Size
436 SQFT
436 SQFT
Type
Condo
Condo
Year Built
1981
1981
Views
Panoramic
Panoramic
School District
Union Free School District of the Tarrytowns
Union Free School District of the Tarrytowns
County
Westchester County
Westchester County
Listed By
Diane Dolinsky-Pickar, White Plains Brokerage, Contact: 914-328-8400
Source
ONEKEY as distributed by MLS Grid
Last checked Jun 17 2025 at 8:33 AM GMT+0000
ONEKEY as distributed by MLS Grid
Last checked Jun 17 2025 at 8:33 AM GMT+0000
Bathroom Details
- Full Bathrooms: 3
- Half Bathroom: 1
Interior Features
- Ceiling Fan(s)
- Entrance Foyer
- Primary Bathroom
- Storage
- Walk-In Closet(s)
- Laundry: In Basement
Kitchen
- Dishwasher
- Dryer
- Gas Range
- Refrigerator
- Washer
- Gas Water Heater
Subdivision
- Carrollwood
Lot Information
- Near Public Transit
- Near School
- Near Shops
- Sloped
- Views
Property Features
- Fireplace: Wood Burning
Heating and Cooling
- Forced Air
- Natural Gas
- Central Air
Basement Information
- Full
- Partially Finished
- See Remarks
- Storage Space
- Walk-Out Access
Pool Information
- Community
Homeowners Association Information
- Dues: $463/Monthly
Flooring
- Carpet
- Hardwood
Utility Information
- Utilities: Cable Available, Electricity Connected, Natural Gas Connected, Trash Collection Public
- Sewer: Public Sewer
School Information
- Elementary School: John Paulding School
- Middle School: Sleepy Hollow Middle School
- High School: Sleepy Hollow High School
Parking
- Assigned
- Carport
- Unassigned
Living Area
- 1,845 sqft
Additional Information: White Plains Brokerage | 914-328-8400
Location
Disclaimer: LISTINGS COURTESY OF ONEKEY MLS AS DISTRIBUTED BY MLSGRID. Based on information submitted to the MLS GRID as of 6/17/25 01:33. All data is obtained from various sources and may not have been verified by broker or MLS GRID. Supplied Open House Information is subject to change without notice. All information should be independently reviewed and verified for accuracy. Properties may or may not be listed by the office/agent presenting the information.




Description