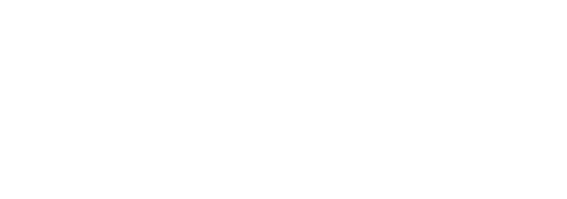


Listing by: ONEKEY / BHHS Hudson Valley Properties - Contact: 845-896-9000
69 Taylor Road Patterson, NY 12563
Pending (85 Days)
$399,900
MLS #:
850717
850717
Taxes
$12,274(2024)
$12,274(2024)
Lot Size
6,098 SQFT
6,098 SQFT
Type
Single-Family Home
Single-Family Home
Year Built
1939
1939
Style
Colonial
Colonial
School District
Brewster
Brewster
County
Putnam County
Putnam County
Listed By
Una E. Morreale, BHHS Hudson Valley Properties, Contact: 845-896-9000
Source
ONEKEY as distributed by MLS Grid
Last checked Aug 16 2025 at 9:20 PM GMT+0000
ONEKEY as distributed by MLS Grid
Last checked Aug 16 2025 at 9:20 PM GMT+0000
Bathroom Details
- Full Bathroom: 1
- Half Bathroom: 1
Interior Features
- Ceiling Fan(s)
- Crown Molding
- Granite Counters
- Open Floorplan
Kitchen
- Dishwasher
- Electric Cooktop
- Electric Oven
- Microwave
- Refrigerator
- Stainless Steel Appliance(s)
- Indirect Water Heater
Lot Information
- Back Yard
- Front Yard
- Paved
- Stone/Brick Wall
Property Features
- Foundation: Block
- Foundation: Concrete Perimeter
Heating and Cooling
- Electric
- None
Basement Information
- Full
- Partially Finished
- Storage Space
- Walk-Out Access
Flooring
- Laminate
- Tile
Utility Information
- Utilities: Electricity Connected, Phone Connected, Trash Collection Private
- Sewer: Septic Tank
School Information
- Elementary School: John F. Kennedy
- Middle School: Henry H Wells Middle School
- High School: Brewster High School
Parking
- Driveway
Living Area
- 1,312 sqft
Additional Information: BHHS Hudson Valley Properties | 845-896-9000
Location
Disclaimer: LISTINGS COURTESY OF ONEKEY MLS AS DISTRIBUTED BY MLSGRID. Based on information submitted to the MLS GRID as of 8/16/25 14:20. All data is obtained from various sources and may not have been verified by broker or MLS GRID. Supplied Open House Information is subject to change without notice. All information should be independently reviewed and verified for accuracy. Properties may or may not be listed by the office/agent presenting the information.





Description