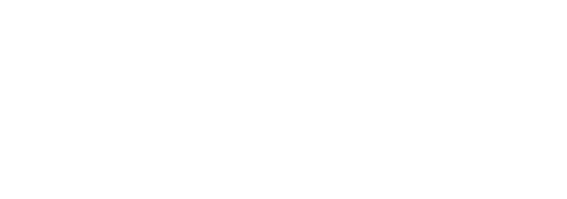


Listing by: ONEKEY / Coldwell Banker Realty / Barbara Guarino Lester - Contact: (914) 769-2950
72 Billys Way Nelsonville, NY 10516
Pending (149 Days)
$1,125,000
MLS #:
H6302732
H6302732
Taxes
$17,098
$17,098
Lot Size
2.35 acres
2.35 acres
Type
Single-Family Home
Single-Family Home
Year Built
2007
2007
Style
Colonial
Colonial
Views
Panoramic
Panoramic
School District
Haldane
Haldane
County
Putnam County
Putnam County
Community
Philipstown
Philipstown
Listed By
Barbara Guarino Lester, Coldwell Banker Realty, Contact: (914) 769-2950
Source
ONEKEY
Last checked Sep 19 2024 at 4:24 PM GMT+0000
ONEKEY
Last checked Sep 19 2024 at 4:24 PM GMT+0000
Bathroom Details
- Full Bathrooms: 4
Interior Features
- Pantry
- High Ceilings
- Chefs Kitchen
- Double Vanity
- Open Kitchen
- Eat-In Kitchen
- Cathedral Ceiling(s)
- Entrance Foyer
- Walk-In Closet(s)
- Stall Shower
- Home Office
- Soaking Tub
- Master Bath
- Wet Bar
- Formal Dining
- Dressing Room
Kitchen
- Dishwasher
- Dryer
- Microwave
- Oven
- Refrigerator
- Washer
- Stainless Steel Appliance(s)
- Wine Cooler
Subdivision
- Billy's Way
Lot Information
- Level
- Sloped
- Easement
- Stone/Brick Wall
- Cul-De-Sec
- Near Public Transit
- Part Wooded
Heating and Cooling
- Electric
- Forced Air
- Central Air
Basement Information
- Full
- Walk-Out Access
Utility Information
- Sewer: Septic Tank
School Information
- Elementary School: Haldane Elementary/Middle School
- Middle School: Call Listing Agent
- High School: Haldane High School
Parking
- Attached
- 3 Car Attached
- Off Street
Living Area
- 3,758 sqft
Additional Information: Pleasantville | (914) 769-2950
Location
Disclaimer: Information Copyright 2024, OneKey® MLS. All Rights Reserved. The source of the displayed data is either the property owner or public record provided by non-governmental third parties. It is believed to be reliable but not guaranteed. This information is provided exclusively for consumers’ personal, non-commercial use.The data relating to real estate for sale on this website comes in part from the IDX Program of OneKey® MLS. Data last updated: 9/19/24 09:24






Description