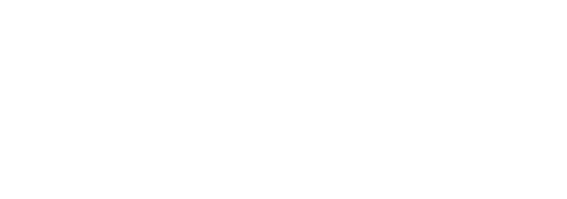


Listing by: ONEKEY / Coldwell Banker Realty / Therese Militana Valvano - Contact: (914) 693-5476
51 Pine Lane Irvington, NY 10533
Active (84 Days)
$1,199,000
MLS #:
H6312307
H6312307
Taxes
$25,241
$25,241
Lot Size
0.32 acres
0.32 acres
Type
Single-Family Home
Single-Family Home
Year Built
1965
1965
Style
Split Level
Split Level
School District
Irvington
Irvington
County
Westchester County
Westchester County
Community
Greenburgh
Greenburgh
Listed By
Therese Militana Valvano, Coldwell Banker Realty, Contact: (914) 693-5476
Source
ONEKEY
Last checked Sep 19 2024 at 1:27 AM GMT+0000
ONEKEY
Last checked Sep 19 2024 at 1:27 AM GMT+0000
Bathroom Details
- Full Bathrooms: 3
- Half Bathroom: 1
Interior Features
- First Floor Bedroom
- Eat-In Kitchen
- Master Bath
Kitchen
- Cooktop
- Dishwasher
- Refrigerator
- Oven
Heating and Cooling
- Natural Gas
- Forced Air
- Central Air
Basement Information
- Finished
- Partial
Utility Information
- Sewer: Public Sewer
School Information
- Elementary School: Dows Lane (K-3) School
- Middle School: Irvington Middle School
- High School: Irvington High School
Parking
- Attached
- 2 Car Attached
Stories
- Two
Living Area
- 3,247 sqft
Additional Information: Dobbs Ferry | (914) 693-5476
Location
Disclaimer: Information Copyright 2024, OneKey® MLS. All Rights Reserved. The source of the displayed data is either the property owner or public record provided by non-governmental third parties. It is believed to be reliable but not guaranteed. This information is provided exclusively for consumers’ personal, non-commercial use.The data relating to real estate for sale on this website comes in part from the IDX Program of OneKey® MLS. Data last updated: 9/18/24 18:27




Description