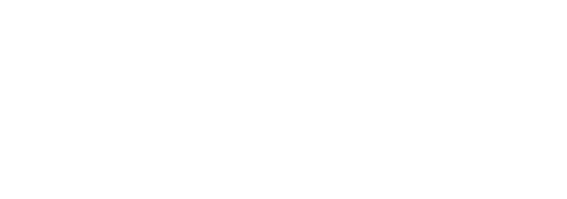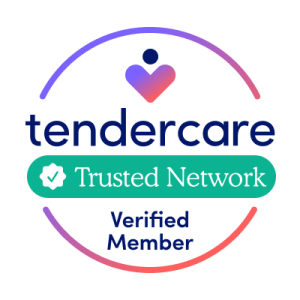


Listing by: ONEKEY / Houlihan Lawrence Inc. - Contact: 845-473-9770
1281 Route 82 Hopewell Junction, NY 12533
Pending (33 Days)
$639,000 (USD)
Description
MLS #:
922098
922098
Taxes
$10,751(2025)
$10,751(2025)
Lot Size
1.33 acres
1.33 acres
Type
Single-Family Home
Single-Family Home
Year Built
2019
2019
Style
Ranch
Ranch
School District
Arlington
Arlington
County
Dutchess County
Dutchess County
Listed By
Suzanne DeCosta, Lagrangeville Brokerage, Contact: 845-473-9770
Source
ONEKEY as distributed by MLS Grid
Last checked Nov 9 2025 at 8:22 PM GMT+0000
ONEKEY as distributed by MLS Grid
Last checked Nov 9 2025 at 8:22 PM GMT+0000
Bathroom Details
- Full Bathrooms: 3
Interior Features
- First Floor Bedroom
Kitchen
- Dishwasher
- Microwave
- Refrigerator
- Range
Property Features
- Fireplace: Gas
Heating and Cooling
- Propane
- Central Air
Basement Information
- Full
- Finished
- Walk-Out Access
Flooring
- Hardwood
Utility Information
- Utilities: Cable Connected
- Sewer: Septic Tank
School Information
- Elementary School: Noxon Road Elementary School
- Middle School: Union Vale Middle School
- High School: Arlington High School
Parking
- Driveway
Living Area
- 2,656 sqft
Additional Information: Lagrangeville Brokerage | 845-473-9770
Location
Disclaimer: LISTINGS COURTESY OF ONEKEY MLS AS DISTRIBUTED BY MLSGRID. Based on information submitted to the MLS GRID as of 11/9/25 12:22. All data is obtained from various sources and may not have been verified by broker or MLS GRID. Supplied Open House Information is subject to change without notice. All information should be independently reviewed and verified for accuracy. Properties may or may not be listed by the office/agent presenting the information.








en-suite bath. Enjoy the convenience of main-level laundry, making everyday living a breeze. The fully finished walk-out basement is a standout feature, boasting high-end finishes, a cozy gas fireplace, kitchenette, a beautifully finished full bath, and even a potential 4th bedroom or office space. Kids will love the whimsical clubhouse under the stairs—perfect for play or storage! Step outside to enjoy the beautifully cleared lot accented by stunning natural boulders, a cement patio for outdoor entertaining, and a classic rocking chair front porch where you can relax and unwind. Plus, owned solar panels mean energy savings are yours to keep!
Bonus: Architectural plans are available for a future garage and home addition, offering an exciting opportunity to expand and customize this already exceptional home to fit your needs. This home truly has it all—privacy, style, space, sustainability, and potential. Don’t miss your chance to make it yours!