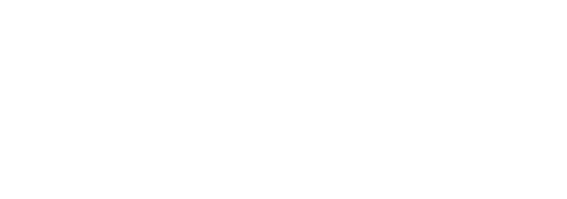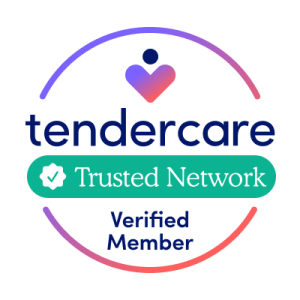
Sold
Listing by: ONEKEY / Coldwell Banker Realty / Therese Militana Valvano - Contact: 914-693-5476
41 Paret Lane Hartsdale, NY 10530
Sold on 06/04/2025
$1,950,000 (USD)

MLS #:
816343
816343
Taxes
$51,952(2024)
$51,952(2024)
Lot Size
2.08 acres
2.08 acres
Type
Single-Family Home
Single-Family Home
Year Built
1948
1948
Style
Colonial, Contemporary
Colonial, Contemporary
School District
Greenburgh Central
Greenburgh Central
County
Westchester County
Westchester County
Listed By
Therese Militana Valvano, Coldwell Banker Realty, Contact: 914-693-5476
Bought with
Bharathi J. Rao, Houlihan Lawrence Inc.
Bharathi J. Rao, Houlihan Lawrence Inc.
Source
ONEKEY as distributed by MLS Grid
Last checked Dec 26 2025 at 10:03 AM GMT+0000
ONEKEY as distributed by MLS Grid
Last checked Dec 26 2025 at 10:03 AM GMT+0000
Bathroom Details
- Full Bathrooms: 3
- Half Bathroom: 1
Interior Features
- Eat-In Kitchen
- Entrance Foyer
- Granite Counters
- Walk-In Closet(s)
- Pantry
- Cathedral Ceiling(s)
- Chefs Kitchen
- Double Vanity
- Open Floorplan
- Kitchen Island
- Soaking Tub
- Formal Dining
- Ceiling Fan(s)
- Built-In Features
- Chandelier
- Primary Bathroom
- Natural Woodwork
- Wired for Sound
- Central Vacuum
- Speakers
Kitchen
- Dishwasher
- Dryer
- Microwave
- Refrigerator
- Washer
- Stainless Steel Appliance(s)
- Disposal
- Gas Range
- Exhaust Fan
- Wine Refrigerator
Lot Information
- Secluded
- Landscaped
Heating and Cooling
- Oil
- Propane
- Radiant
- Hydro Air
- Radiant Floor
- Central Air
Basement Information
- Full
Pool Information
- Fenced
- In Ground
Flooring
- Hardwood
Utility Information
- Utilities: Trash Collection Public, Electricity Connected, Water Connected, Propane
- Sewer: Septic Tank
School Information
- Elementary School: Highview School
- Middle School: Woodlands Middle/High School
- High School: Woodlands Middle/High School
Living Area
- 6,100 sqft
Listing Price History
Date
Event
Price
% Change
$ (+/-)
Jan 20, 2025
Listed
$2,100,000
-
-
Additional Information: Dobbs Ferry | 914-693-5476
Disclaimer: LISTINGS COURTESY OF ONEKEY MLS AS DISTRIBUTED BY MLSGRID. Based on information submitted to the MLS GRID as of 12/26/25 02:03. All data is obtained from various sources and may not have been verified by broker or MLS GRID. Supplied Open House Information is subject to change without notice. All information should be independently reviewed and verified for accuracy. Properties may or may not be listed by the office/agent presenting the information.






