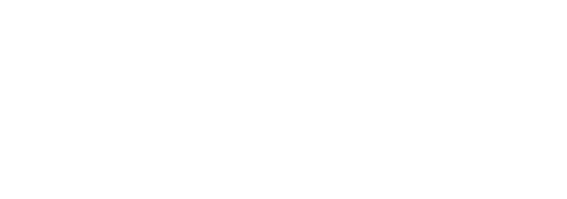


Listing by: ONEKEY / Compass Greater Ny, LLC - Contact: 203-512-1373
4 Bernheimer Lane Cortlandt Manor, NY 10567
Pending (52 Days)
$869,000
MLS #:
H6319474
H6319474
Taxes
$18,551
$18,551
Lot Size
3,049 SQFT
3,049 SQFT
Type
Townhouse
Townhouse
Year Built
2016
2016
Style
Townhouse
Townhouse
School District
Hendrick Hudson
Hendrick Hudson
County
Westchester County
Westchester County
Community
Cortlandt
Cortlandt
Listed By
Sheryl M. Abelson, Compass Greater Ny, LLC, Contact: 203-512-1373
Source
ONEKEY
Last checked Sep 20 2024 at 12:19 AM GMT+0000
ONEKEY
Last checked Sep 20 2024 at 12:19 AM GMT+0000
Bathroom Details
- Full Bathrooms: 3
- Half Bathroom: 1
Interior Features
- Walk-In Closet(s)
- Powder Room
- Master Bath
- Cathedral Ceiling(s)
- Master Downstairs
Kitchen
- Washer
- Refrigerator
- Dryer
- Dishwasher
Subdivision
- Valeria
Heating and Cooling
- Forced Air
- Natural Gas
- Central Air
Basement Information
- Finished
Homeowners Association Information
- Dues: $685/Monthly
Flooring
- Hardwood
Utility Information
- Sewer: Septic Tank, Public Sewer
School Information
- Elementary School: Furnace Woods Elementary School
- Middle School: Blue Mountain Middle School
- High School: Hendrick Hudson High School
Parking
- 2 Car Attached
- Attached
Stories
- Three or More
Living Area
- 3,118 sqft
Additional Information: Compass Greater Ny, LLC | 203-512-1373
Location
Disclaimer: Information Copyright 2024, OneKey® MLS. All Rights Reserved. The source of the displayed data is either the property owner or public record provided by non-governmental third parties. It is believed to be reliable but not guaranteed. This information is provided exclusively for consumers’ personal, non-commercial use.The data relating to real estate for sale on this website comes in part from the IDX Program of OneKey® MLS. Data last updated: 9/19/24 17:19





Description